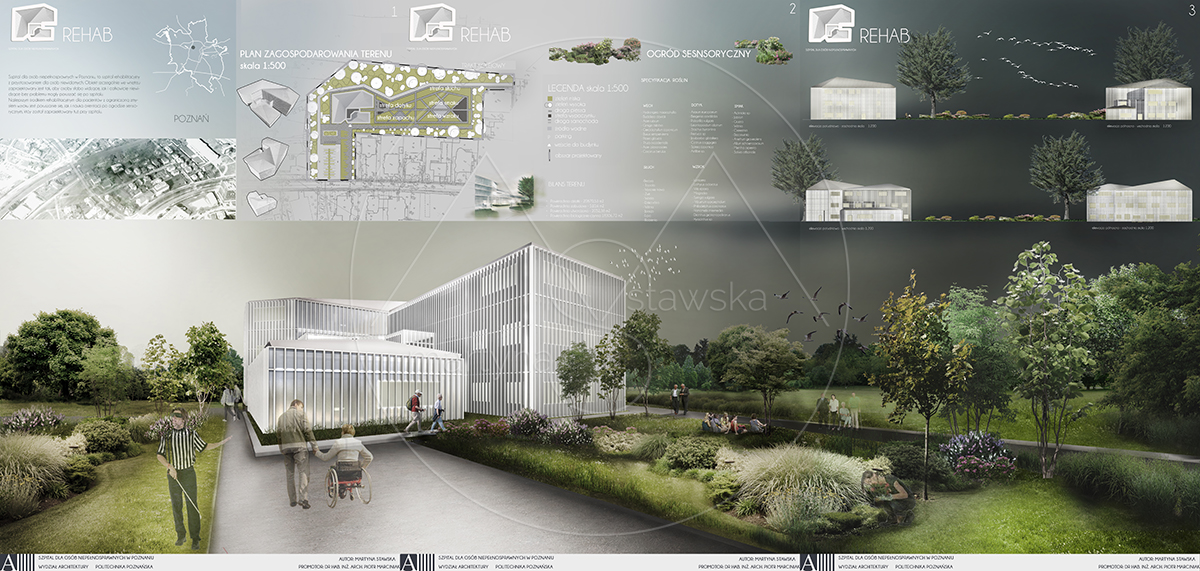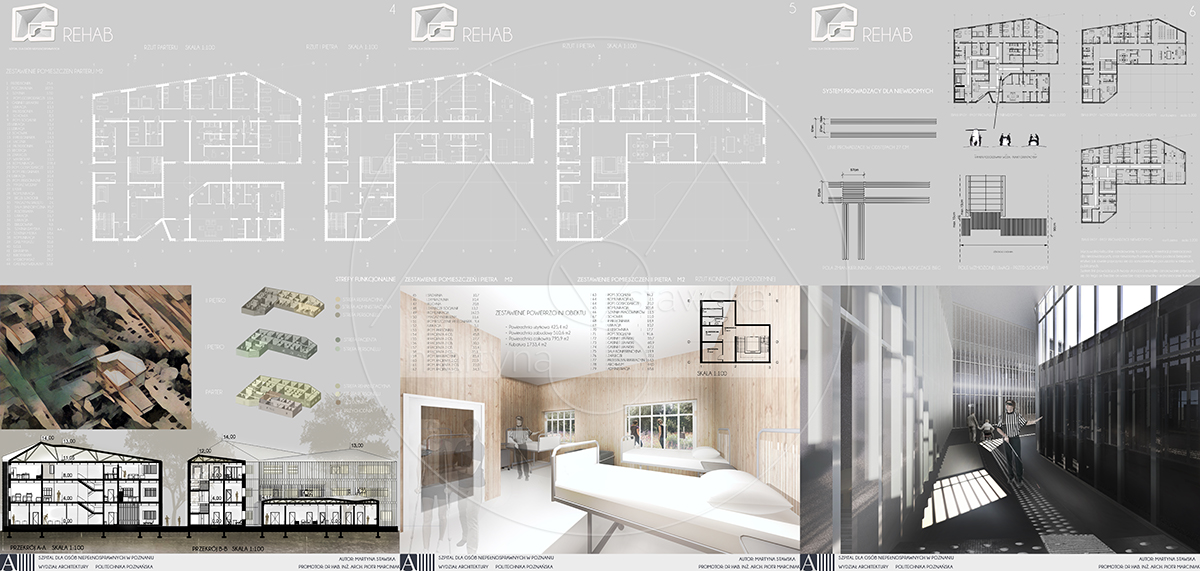martyna stawska
The project of a hospital for disabled peoplein Poznan
Conceptual Design
ABOUT A DESIGN
The topic of the thesis is the project of a hospital for disabled people in Poznan. The main issue is the universal design, including design for the blind. The plot design is located in Poznan at the intersection of Nowowiejskiego Street and Sporna Street, where there is already the children's hospital with the complex of buildings belonging to the hospital. Next to the design spot there is a small hill with a railway road on it. At Sporna Street, there is a clinic building located on the plot. It will be demolished, and the hospital design will be created in its place. The project hospital is based on the structural systems, ie. on dividing hospital space into sectors. Any space can be divided into cognitive sectors, so-called perception sectors. Rehabilitation hospital is divided into four main zones: the entrance zone, the rehabilitation zone, the patient zone and the administration zone. Moreover the centre of the facility, ie. the courtyard, functions as a landmark which features a stone heated by water. This is a landmark noticeable by blind people. The hospital facility is followed-up by the designed sensory garden, which is the most important form of rehabilitation for the blind. The sensory garden is a distinctive site of a designed hospital and it can be reached either through the courtyard of a hospital or from the outside.

