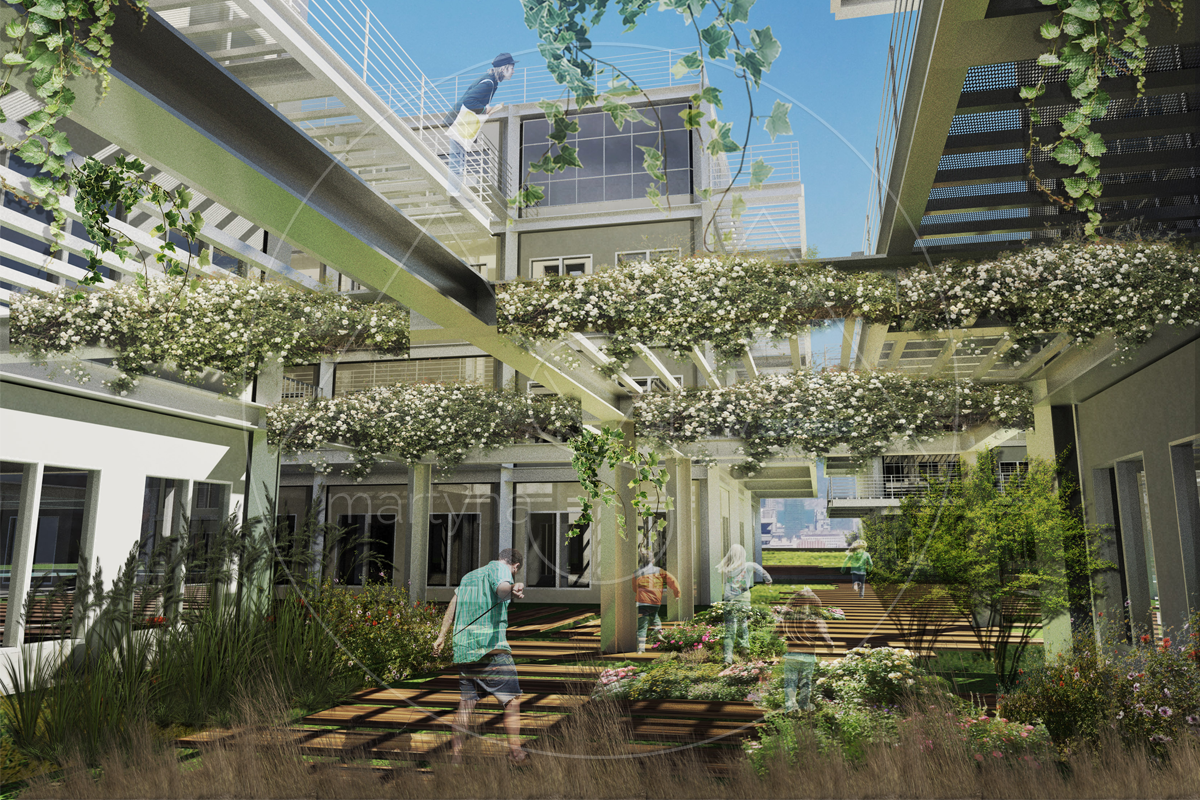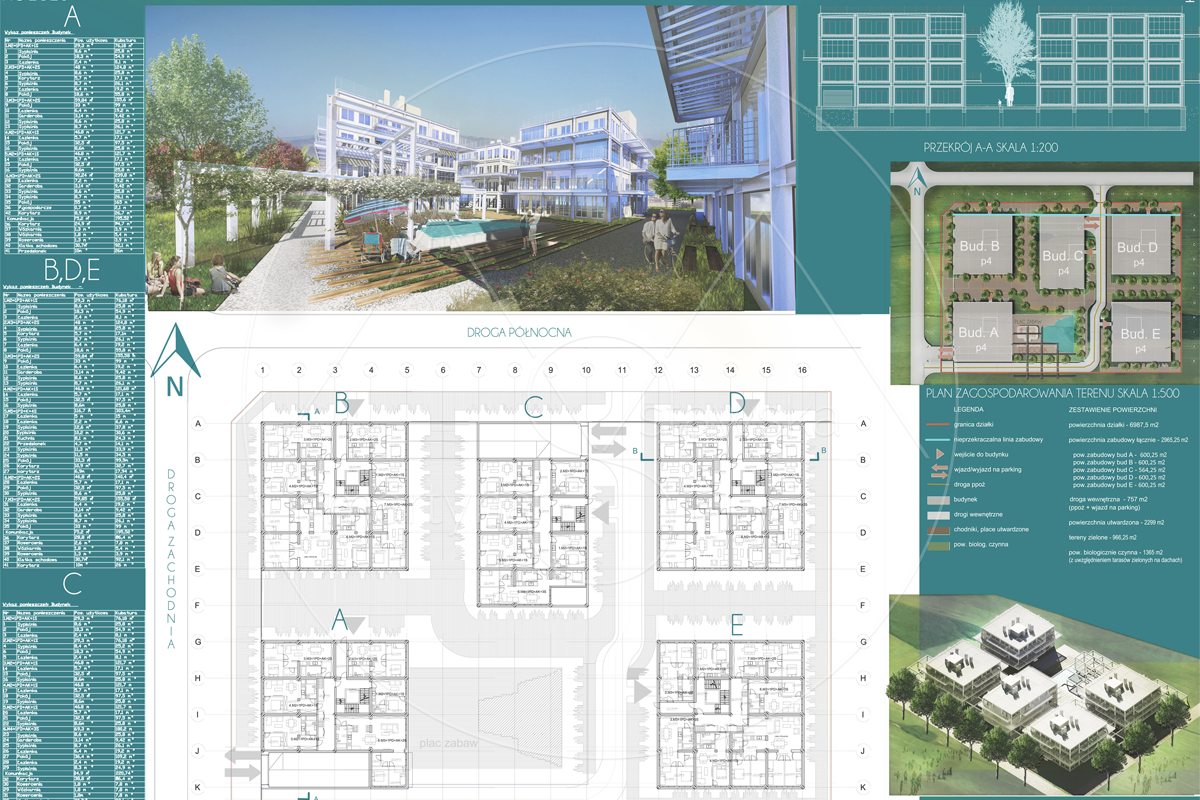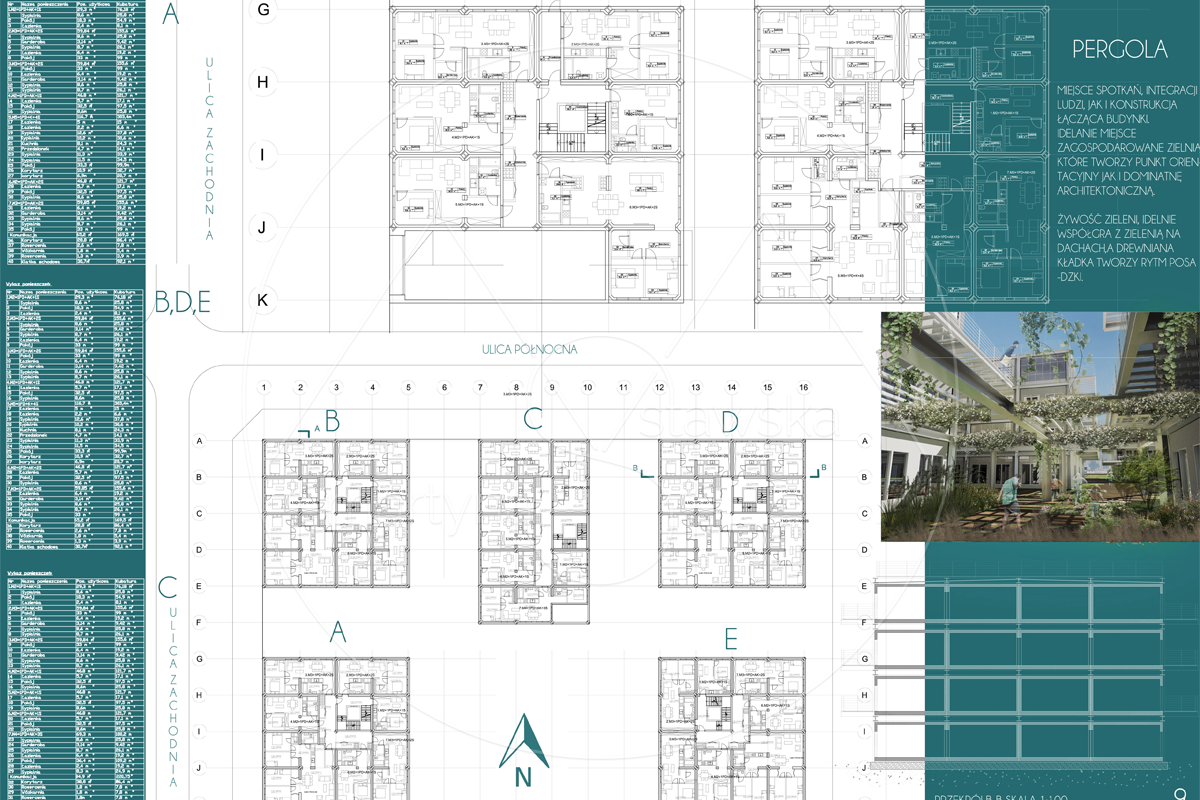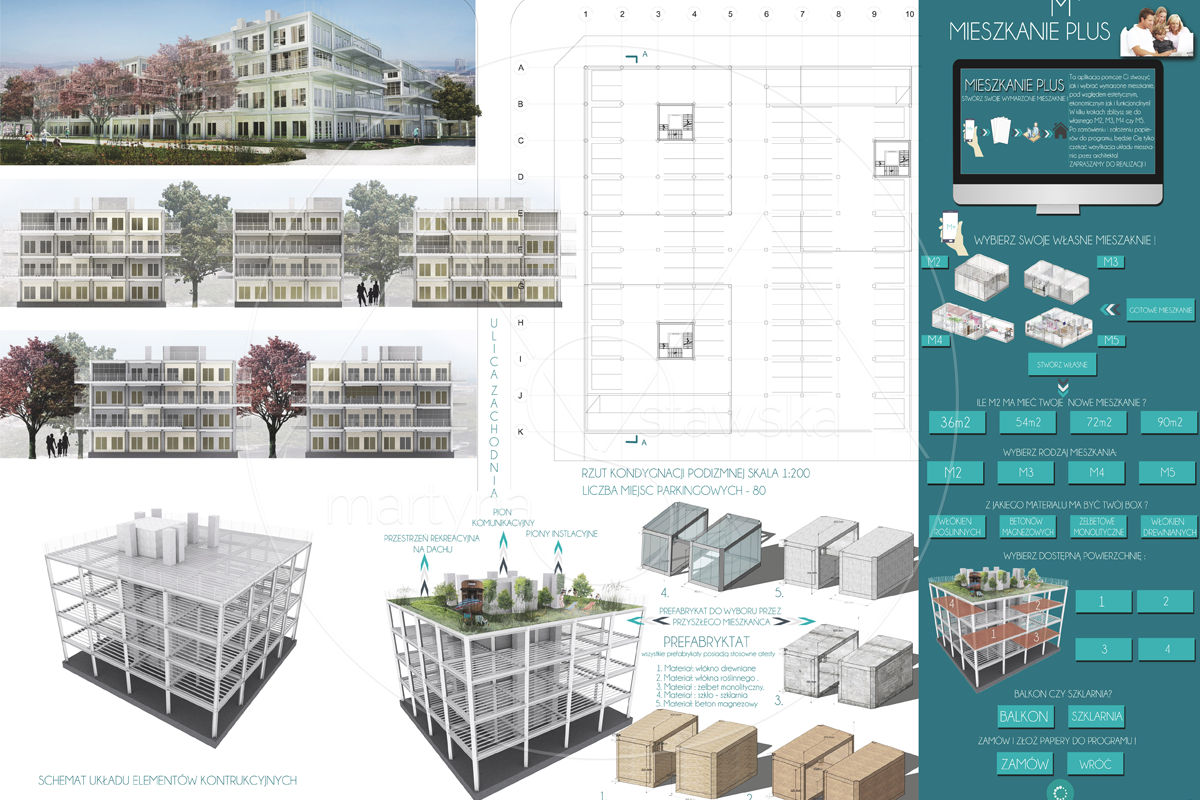martyna stawska
Contest for model building'Mieszkanie Plus' Program
(along with ARCHITEKTULA Architekt Urszula Blochowiak Team)
About a Design
The starting point for the design was to create an application that will enable the involvement of future inhabitants in the creative work. A community that participates in the design of its own living space from the beginning, is more involved and integrated. The solution presented by us is only an indicative lauout of apartments, illustrating the freedom of shaping the space, following the contest guidelines. Houses can have any layout, depending on the demand and future residents' ideas.
The multi-family housing estate was designed based on symmetrical modular prefabricated units measuring 6 x 3 x 3.2 m. Merged together they form a cube measuring 6 x6 x 3.2 m. The prefabricated panel consists of load-bearing and insulating elements. Prefabricated walls are also an element of façade finishing. When it comes to components, residents can choose themselves what material should be used.
Designed in 2017



